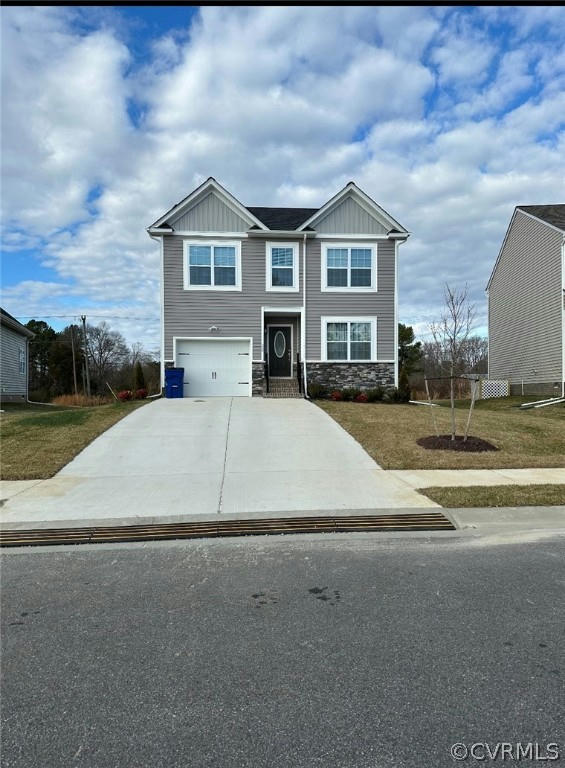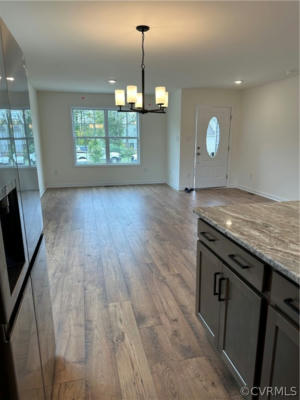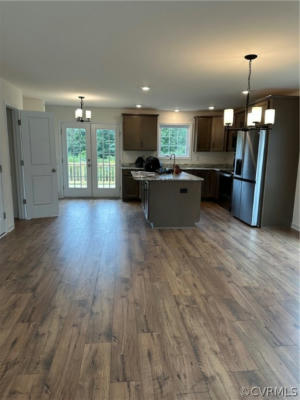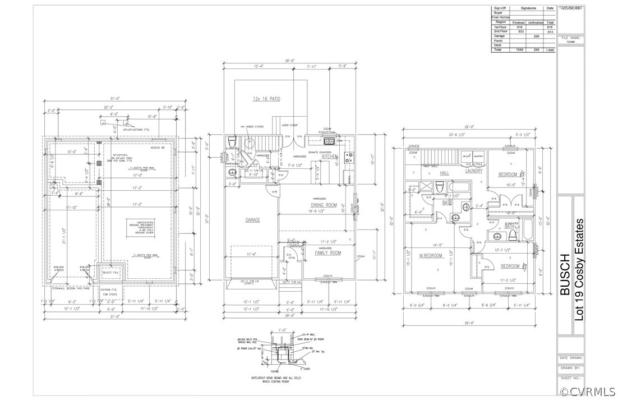11604 FORT COSBY DR
MIDLOTHIAN, VA 23112
$379,950
3 Beds
3 Baths
1,549 Sq Ft
Status Pending
MLS# 2412019
**NEW CONSTRUCTION** Right in the heart of Midlothian, this charming 3bed/2.5 bath home nestled in the Cosby Estates neighborhood with easy access to shopping and highways is perfect for convenience. The stunning Craftsman exterior draws you in, and upon entry you will be welcomed by the cozy living space with luxurious laminate flooring throughout the entire 1st floor. The beautiful kitchen adorned with quartz countertops and the dining nook complete the 1st floor. Upstairs, you will find the spacious carpeted primary bedroom with lots of natural light, massive walk-in closet, and private bath with double vanities. A 12x16 concrete patio at the rear is perfect for entertaining, especially with the more private cul-de-sac lot this home sits upon. CALL/TEXT TODAY FOR MORE INFORMATION.
Details for 11604 FORT COSBY DR
Built in 2024
$245 / Sq Ft
1 parking space
$150 annually HOA Fee
Zoned
Electric, Heat Pump, Zoned
18 Days on website



