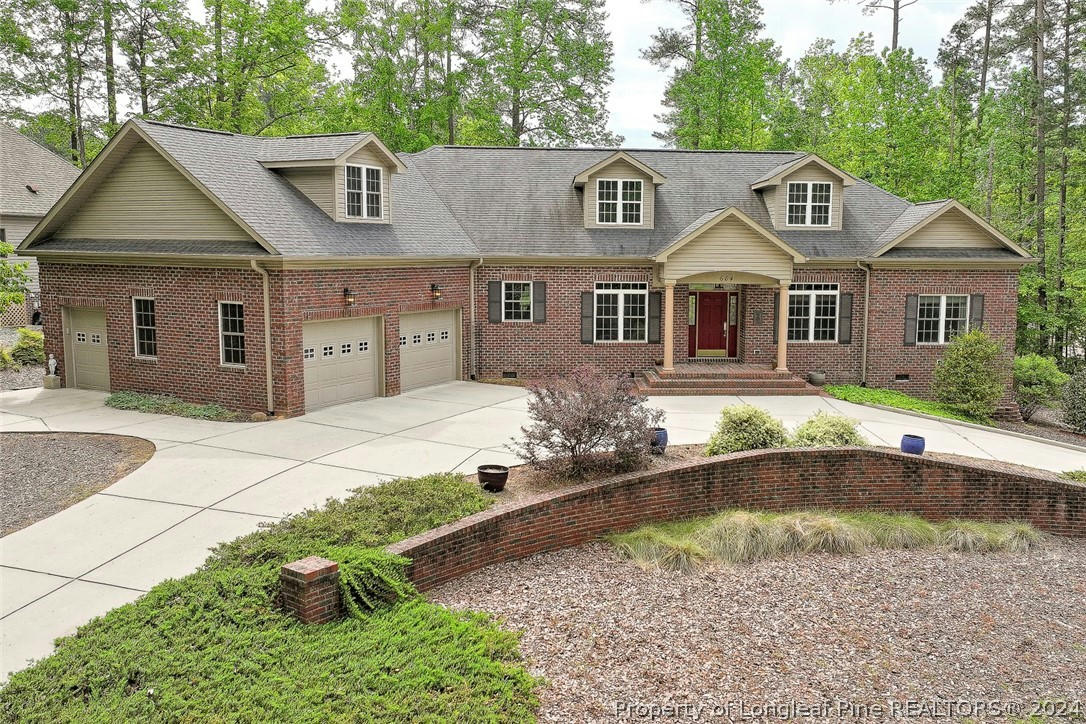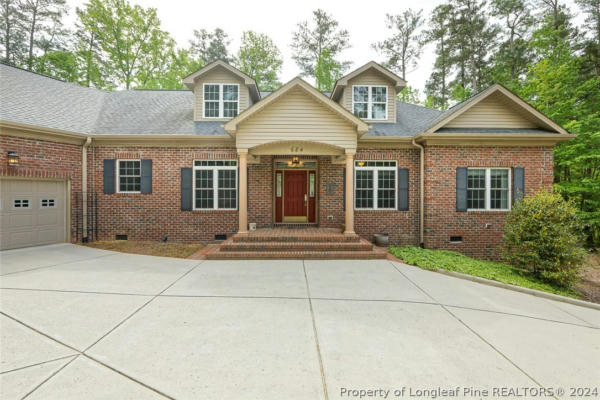684 CHELSEA DR
SANFORD, NC 27332
$599,000
3 Beds
3 Baths
2,585 Sq Ft
Status Active
MLS# 724634
Stunning custom built home located in the Gated and Golf Community of Carolina Trace. This beauty is located on 13th green of Creek Course. Natural light, gorgeous views, real hardwood floors in main living space & master, crown molding throughout the home. Chef style kitchen w/ enough room for 2! Gas range w/ pot filler faucet, wall oven, massive island w/ veggie sink, lava stone backsplash, endless granite counterspace, solid wood cabinet, & butlers pantry for additional storage. This home does not lack storage. Livingroom w/ built-ins between gas fireplace & French doors leading you to a huge deck built for entertaining. Large on-suite w/ trey ceilings, double vanities, spacious walk-in shower. 2 additional nice sized bedrooms w/ Berber carpet, full hall bath, & office. 500 unfinished sq footage in bonus area upstairs. Oversized 2 car garage w/ golf car garage. Yard has raised flowed beds & 6, 55 gallon rain barrels. Walking distance to community pool, tennis & pickleball courts.
Details for 684 CHELSEA DR
$232 / Sq Ft
2 parking spaces
$989 annually HOA Fee
Forced Air, Heat Pump
32 Days on website
0.47 acres lot


