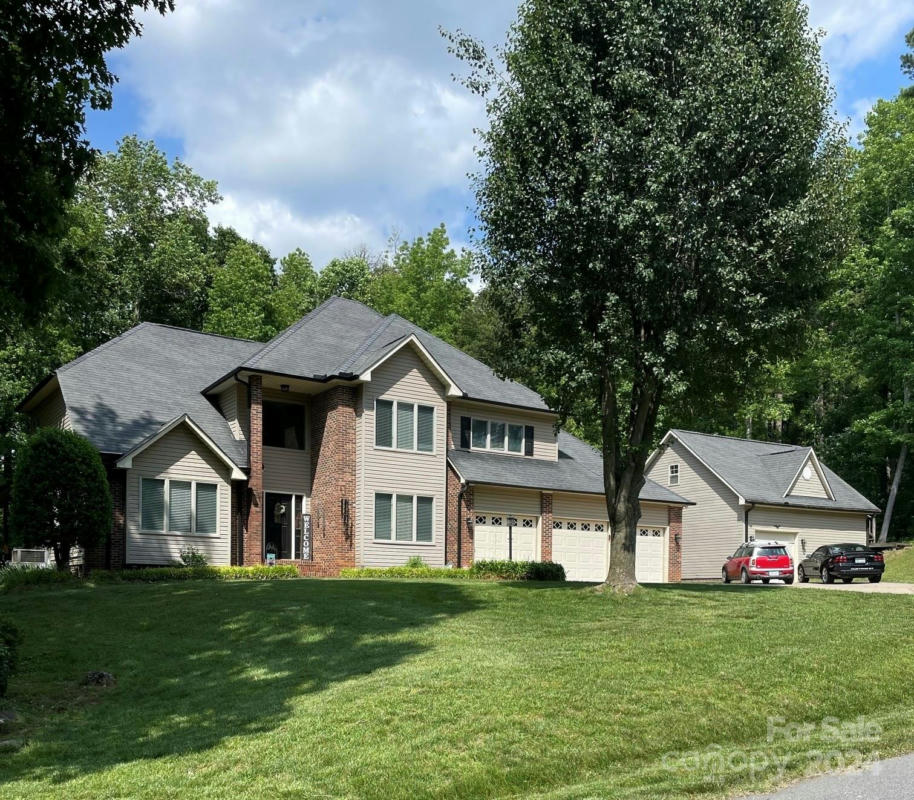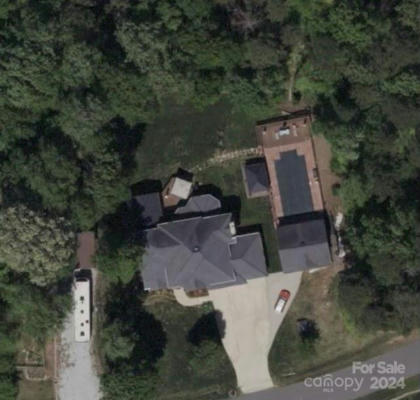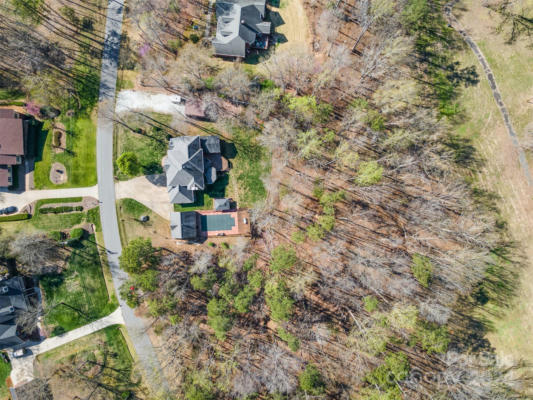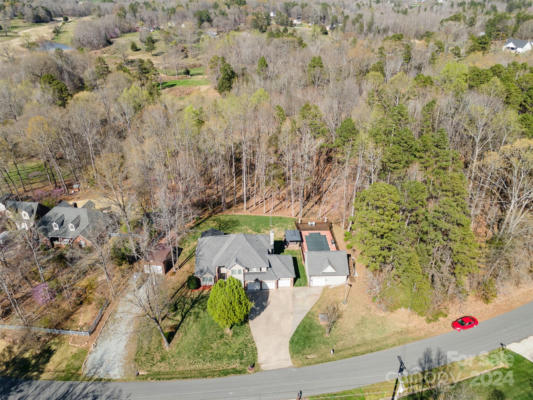5400 CLUB VIEW DR
CONCORD, NC 28025
$749,000
3 Beds
3 Baths
2,896 Sq Ft
Status Active Under Contract
MLS# 4114140
Gorgeous, custom home in desirable Mt Pleasant Middle & High School district. FIVE garage spaces & RV parking. Private outdoor space w beautiful 16' x 32' pool & sundeck creates your own oasis. Welcome your guests in large foyer w great social flow floor plan. Dining room, family room, living room, kitchen all w teak hardwoods. The sunroom has a spectacular view of private backyard. Granite countertops and custom cabinetry with built-in pantry in the kitchen opens to the living room, wet bar w wine rack, and gas logs for cozy nights at home. Powder room, laundry room & office complete the main floor. Upstairs the primary bedroom has french doors and bathroom with dual sink vanity, step in shower & large soaking tub. Two add'tl bedrooms upstairs w large closets and one with walk out attic access. Attached 3-car garage, 26' x 24' detached garage/workshop with finished & insulated 346 sq ft. upstairs & 18' x 20' detached metal insulated garage w double door. So many features in one home!
Details for 5400 CLUB VIEW DR
$259 / Sq Ft
5 parking spaces
Central, Electric, Forced Air
66 Days on website
1.09 acres lot




