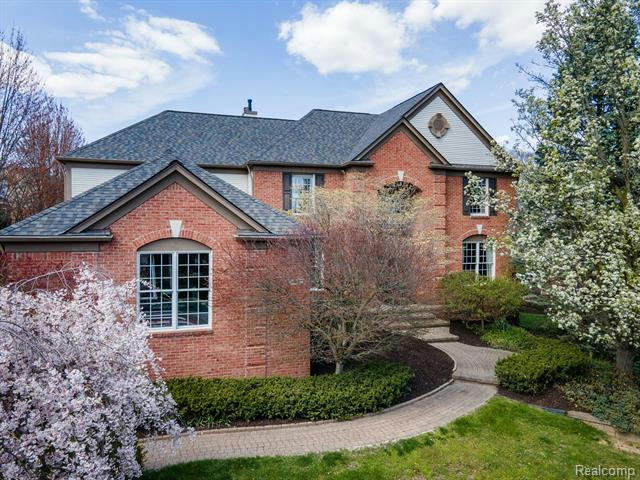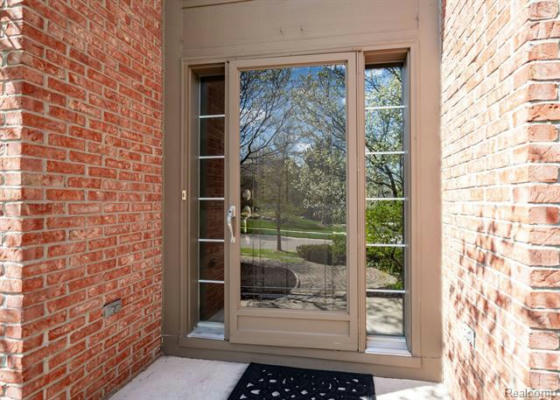1911 WATSON CIR
ROCHESTER, MI 48306
$724,900
5 Beds
6 Baths
3,329 Sq Ft
Status Active Under Contract
MLS# 20240026642
Extra ordinary! Premium setting on quiet circle backing to commons w/ez access to walking path, pool & park. Bike or walk to where you want to be. Stately brick colonial. Upstairs, downstairs inside-outside note a superb, timeless floorplan enhanced over time. 4 sizable upstairs bdrms include owners' ensuite, princess ensuite plus 3rd full bath & 2 bdrms. Beautifully remodeled owner's bath includes convenient stainless steel stackable washer & dryer. Granite island kitchen w/2 eating areas plus doorwall to deck, & 2 sided fireplace. Nearby arrival zone is more than a mudroom offering extra space, nowadays storage & convenient 1/2 bath. High ceilings, tall windows & fireplace accentuate a central great rm. Home office/library w/bay window, 2nd 1/2 bath & formal living rm offer versatile living. Formal dining rm for entertaining & holiday gatherings. Finished daylight basement offers complete living w/family rm, kitchenette, 5th bdrm, 4th full bath, and smooth surface exercise space. 3 car attached side entry garage is a must. This neighborhood is a gem with sidewalks, street lights, pool, tennis, volleyball, basketball & playground. Be in sooner than later and enjoy a summer without leaving home.
Details for 1911 WATSON CIR
$218 / Sq Ft
0 parking spaces
Forced Air
35 Days on website
0.29 acres lot
Price per square foot and days on website are not provided values and are calculated by RE/MAX.
RE/MAX Eclipse Clarkston, (248) 599-3124

IDX provided courtesy of Realcomp II Ltd. via RE/MAX Eclipse Clarkston. Copyright © 2024 Realcomp II Ltd. Shareholders.


