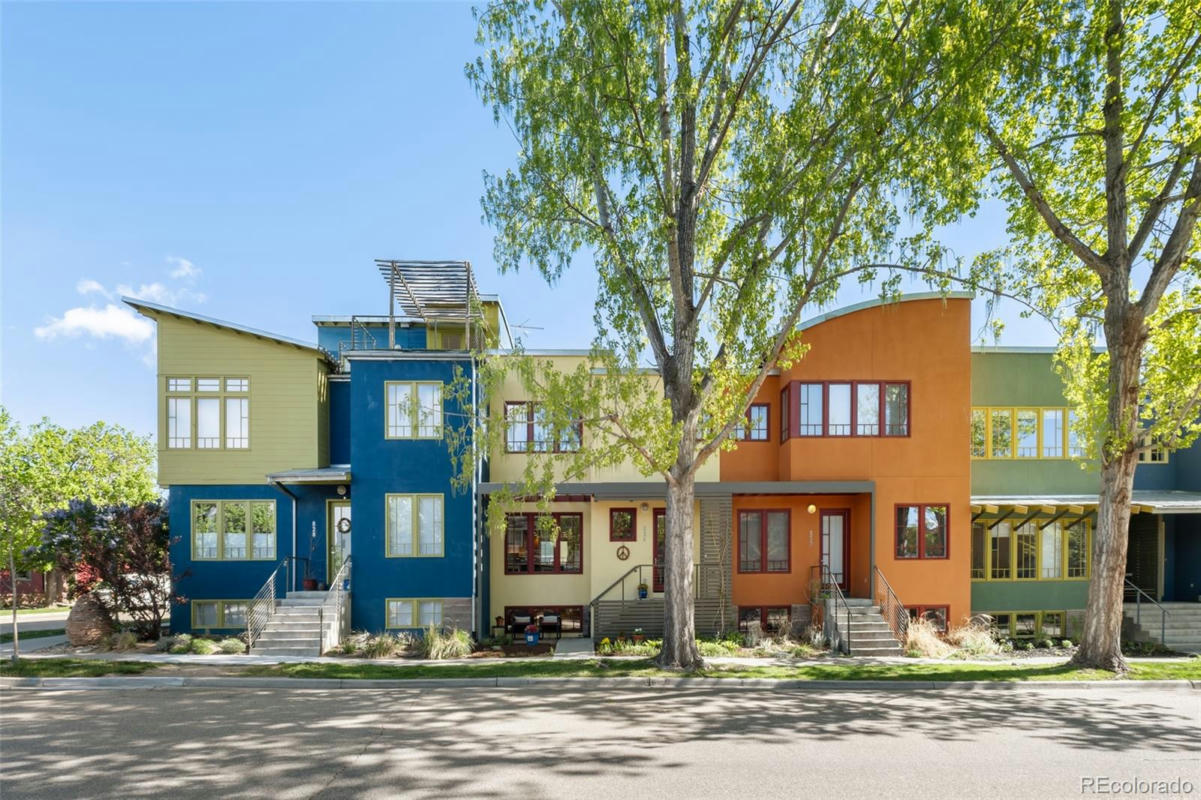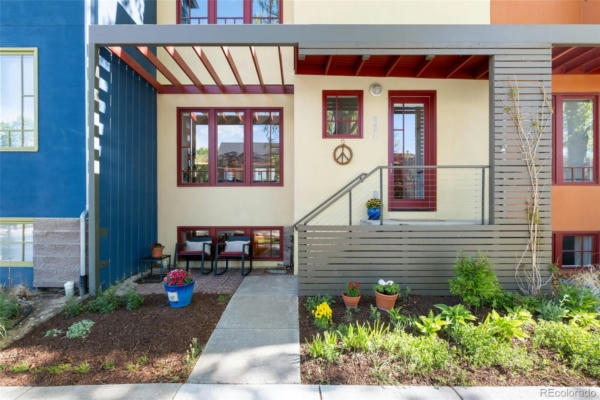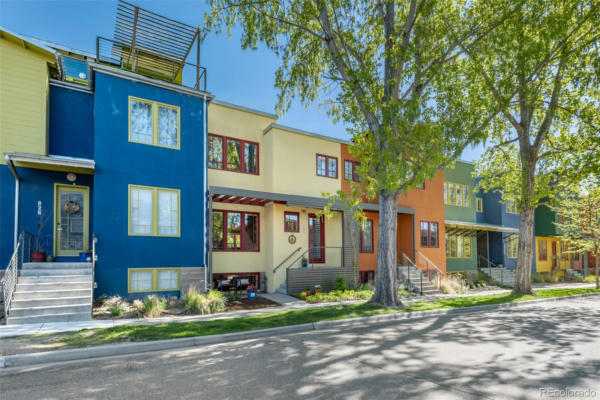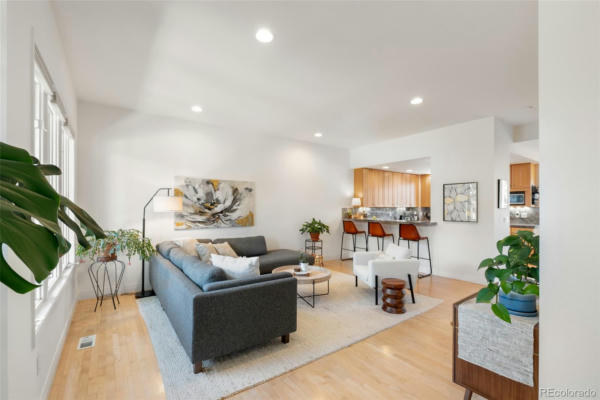824 TENACITY DR
LONGMONT, CO 80504
$850,000
3 Beds
4 Baths
2,310 Sq Ft
Status Active Under Contract
MLS# 5617895
Trendy, hip, urban vibe tucked into the small but vibrant community of Prospect! Close to parks, Babette's bakery/pizza, restaurants, coffee shop, gym, Cloud Medical and nearby access to the LOBO trail. This perfectly maintained 2 story townhome with a finished basement is in the center of it all. Open and spacious floor plan for entertaining. Sunny and bright living room with a wall of southern windows that allow warmth in the winter yet are perfectly shaded by mature trees in the summer. Kitchen features breakfast bar seating, granite countertops, stainless steel appliances and a window view to the backyard. Dining area flows directly out to the backyard for summer bbq's on the back deck. Upper floor has a spacious primary suite with a 5 piece bath, fireplace and walk-in closet. 2nd bedroom on upper level with ensuite suite full bath. Convenient upper level laundry room. Fully finished basement with large family room, 3rd bedroom, 3/4 bath and an office. Just the right amount of yard space to allow a place for the dogs to enjoy but not so much that it requires a lot of maintenance. 2 car garage. 2020 Furnace and A/C. Prospect's active social community organizes fun family events throughout the year including 4th of July bike parade, summer concert series, garden parties, Thanksgiving turkey trot and more!
Details for 824 TENACITY DR
$368 / Sq Ft
2 parking spaces
$100 monthly HOA Fee
Forced Air, Natural Gas
23 Days on website
0.06 acres lot




